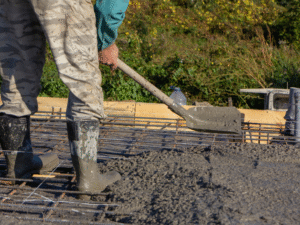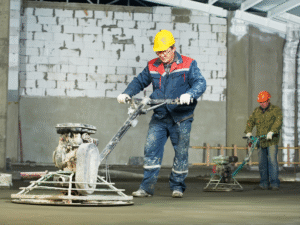Our Services
Concrete Filling & Finishing Work
Whether building a home or an aircraft hangar, placing the slab changes the direction of your construction efforts. Before the slab is finished, the work crew is installing underground utilities, grading the site, and preparing footings, and generally working on a horizontal plane. Most construction doesn’t begin to move upward until after this step is completed.
- Aerial pumps can place concrete in specific areas of the slab via an articulated boom and hose assembly up to 120 feet from the concrete truck. They are often used for placing concrete on elevated decks or in inaccessible locations.
- Line pumps also use pipes and hoses to move the concrete from the truck to the placement location, but require a lot of labor to move the hoses around while in use.
- Concrete buckets can be used for placing the concrete in high locations or inaccessible areas using a crane or forklift.
- Georgia buckets are self-propelled wagons that can maneuver in tight locations to place concrete.
- Chuting o tailgating is discharging the concrete directly from the truck into the form.


Prepare the area where the work will be done.
Heavy equipment may be used to clear the footprint of the building, plants and unsuitable material should be removed, and the subgrade should be inspected to determine if it will give adequate support for the slab and the structure that will be built on it.
Have the site surveyed or layout the building lines yourself. Batter boards may be used, or corner stakes can be set to allow building lines to be pulled and grades to be established for clearing and grading.
Form and place any concrete foundations that will be below the slab. Monolithic slabs, there may simply be a turn down edge, but for many buildings, a spread footing is poured, then CMU (concrete masonry units, commonly called block) are layed up to finished floor grade.
Set the forms for your slab. Building lines which have been laid out on the outside building line and grade (at the proper elevation), will allow you to form the edges of the slab straight and level.
Compact and finish grade the fill material. For engineered buildings, testing the density of the fill may be required to meet the architect’s specifications. This is usually done by a geotechnical engineering laboratory.
Plan the method you are going to use to screed the concrete. For wide spans, you will want to set grades or some type of screed guide to allow the screed operators to keep the concrete flat or at the required slope. Pipe screeds are used in the placement shown in the photographs, but other techniques may be used, including grade stakes or using a laser level and target to set wet screeds.
Determine the method you will use to place the concrete in your forms. This should be done early in the process so that concrete trucks and other required equipment will be able to get into the area they will need access to during the concrete placement.